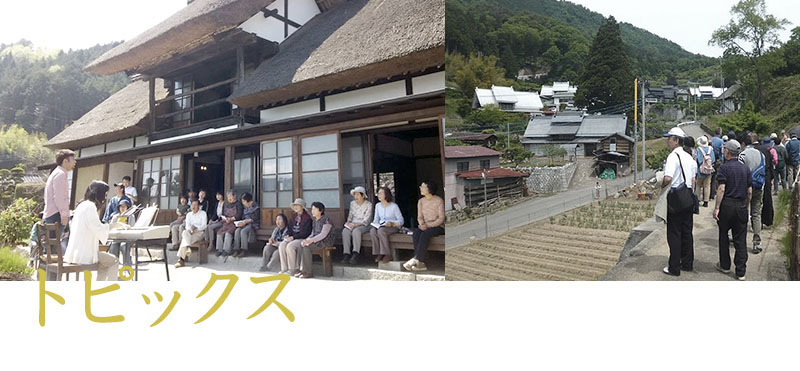2019年8月19日
十日町博物館 展示古民家の移築完了

竣工、展示古民家外観。外壁は地松板の横張り一部土壁漆喰塗り仕上げ
国宝の火焔型土器で有名な新潟県の十日町市博物館。新築に伴う展示古民家の移築が行われました。当社からは大工3人と工事監督が1人、現地へ宿泊しての作業となりました。(新博物館は2020年6月にオープン予定)

ニワ(土間)より中の間を見る

イロリに自在鉤(ジザイカギ)を吊るして煮炊きしていた。柱の手前の丸い石は冬の間ワラ縄作りなどで使用していたもの

中の間、主な生活空間。イロリで暖を取っており、座敷との間の板戸を外すと広間として使えた

座敷より中の間を見る。大断面の差し鴨居がある

座敷。床の間があり接客に用いられた

2017年2月におこなわれた現地調査時の風景。十日町は豪雪地帯だった

移築前に展示物が置かれた様子
工事の元請は東京都千代田区にある株式会社トータルメディア開発研究所、当社は木工事、左官工事などを協力会社として請け負いました。工事の着工は2019年4月末、完成が同年8月初旬、約3か月の工程でした。
